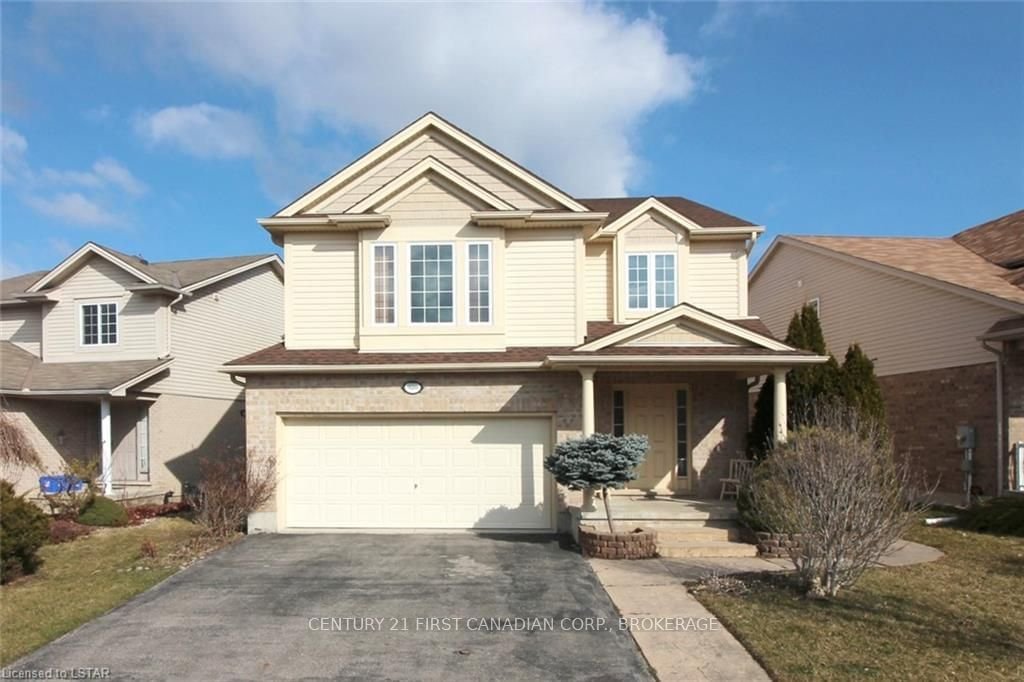$849,900
$***,***
4+0-Bed
3-Bath
Listed on 3/5/24
Listed by CENTURY 21 FIRST CANADIAN CORP., BROKERAGE
Bright 2 Storey home in North London, close to YMCA, Stoneycreek Public School and AB Lucas Secondary School and Mother Teresa Catholic Secondary School. Open concept main level has ceramic floors, large living room, upgraded, beautiful large eat-in kitchen with corner pantry & oversized island (meganite countertop); Patio doors to a very attractive 25 x 16 sundeck and fenced yard. Amazing second level has 4 bright bedrooms and laundry. Master bedroom with luxury en-suite & large walk- in closet. Other three bedrooms with large window and walk-in closet share a full bathroom. Second level laundry. Finished basement has a huge Rec room and storage room; rough in bath in basement easy to add a full bath. The exterior offers stamped concrete pathway to the fenced backyard and sun deck. Newer carpet and newer 40 year long lifespan roof shingles (2017).
To view this property's sale price history please sign in or register
| List Date | List Price | Last Status | Sold Date | Sold Price | Days on Market |
|---|---|---|---|---|---|
| XXX | XXX | XXX | XXX | XXX | XXX |
| XXX | XXX | XXX | XXX | XXX | XXX |
X8166924
Detached, 2-Storey
10+1
4+0
3
2
Attached
4
6-15
Central Air
Full
N
N
Shingle, Vinyl Siding
Forced Air
N
$4,690.34 (2023)
< .50 Acres
116.33x42.72 (Acres) - 42.72Ft X 116.44 Ft X 29.63 Ft X 116.33
